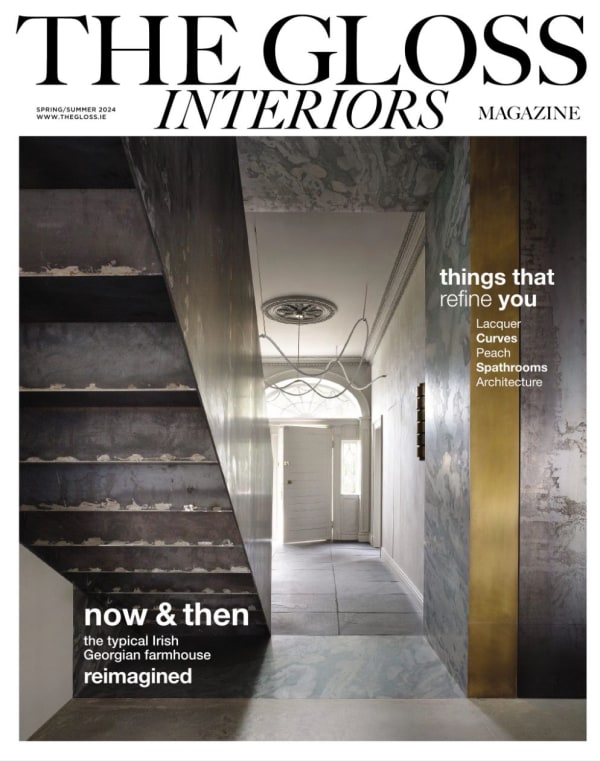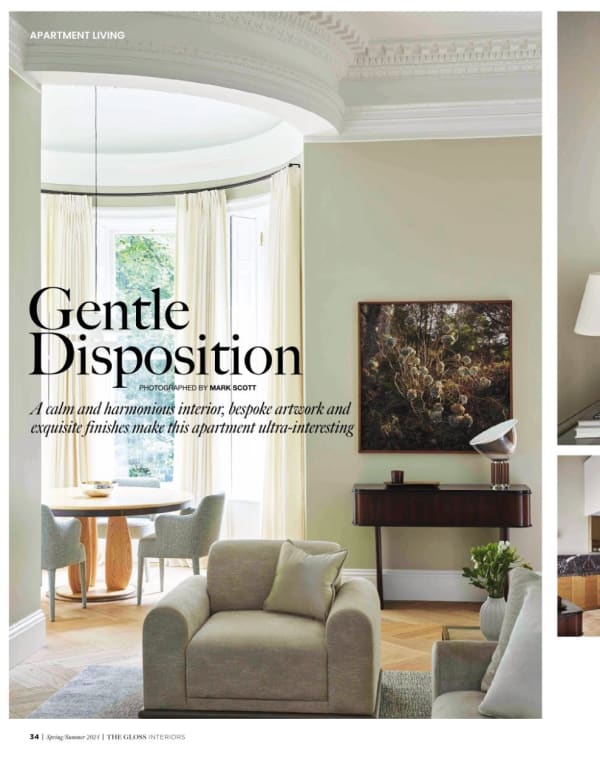Over the past few years, changes have been afoot for the owner of the fine apartment in Dublin's embassy belt. Though she travels a lot for work, she has decided to spend as much time as possible in her home city. Key to this decision was her plan to transform what was a spacious but uninspiring apartment in a large redbrick Victorian house in Dublin 4 into a space that shared all the luxury attributes of a five-star luxury hotel, with the pleasures and comforts of home. Rumour has it that Queen Victoria was once destined to visit this house which, at the time, had a very fine ballroom. It was probably in the 1930s that the house was converted to flats, the ballroom seemingly obliterated. After a period living in the apartment, and believing its potential had not yet been realised, the owner reached out to architect John Kelly and interior designer Eoin Lyons of LyonsKelly to conceptualise a new interior, and open the next chapter in the history of the property.
The Dublin-based design firm's approach emphasises the small details. In a LyonsKelly interior you'll find all the things you need to live your normal day-to-day- life, beautiful kitchens, living spaces, studies and bedrooms that are functional and comfortable. The brand's chic, contemporary aesthetic ties everything beautifully together, and the thoughtful integration of the client's lifestyle creates positive word of mouth. But, for LyonsKelly, it's not just about the superficial layers: they are also always keen to unearth what lies beneath the structure they are faced with. In this case, the architect of the duo John Kelly uncovered an absolute gem. The apartment proved to be part of the aforementioned ballroom, its soaring ceilings just waiting to be restored, and with enough remnants of its fine and intricate plasterwork for faithful replication of the original to be put in place.
LyonsKelly set about taking the apartment back to its shell, stripping out floorboards, bringing down walls and removing the kitchen from the beautifully curved bow window on the corner of the building to become the elegant dining area that exists today. Kelly relocated the kitchen behind a floating freestanding block that houses the essential services and the utility, laundry, and guest bathroom. According to Kelly: "It's a room within a room that you don't read as such.'"
Acknowleding this client's gentle taste and her preference for sublety over drama, interior designer Eoin Lyons created a subtle colour palette with splashes of colour introduced through a mix of art, vintage lighting, furniture and mirrors.
Every luxury hotel makes a memorable first impression with a cosy and posh entrance, one of the things the client required LyonsKelly to deliver. The simple yet elegant space sets the tone for the entire apartment. The entrance hallway, with a 1930s onyx table, pale pink wallpaper from Élitis and 1950s lamp, creates an undeniably feminine atmosphere, which is carried through to the rest of the apartment.
The main space features visually united dining and living areas, "The emphasis is on harmony", says Lyons. "Its restful yet rich-looking, with lots of interesting details to look at".





